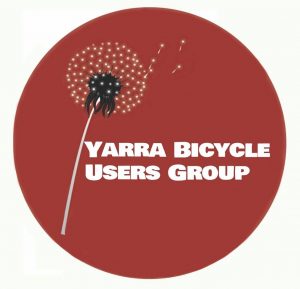
From Walmer Street Action Group: Some eighty people concerned about the scale and nature of the proposed developments abutting Walmer Street, Abbotsford turned out on a cold Wednesday night (13 July 2016) to a consultation session with Salta Properties’ representatives. (Yarra City Council and State Department of Planning officials were apparently present but not identified.)
The focus of the meeting was revised design proposals for Walmer Street Plaza but a lengthy Q&A session ranged much wider, reflecting the attendees’ great dissatisfaction and disappointment with:
- the overall design of this important Yarra River site: the bulk, height and sighting overwhelmed, rather than complemented, the unique mixture of parkland and urban landscape on this very special part of the Yarra River.
- the extent to which commercial imperatives (maximising the number of apartments) and compliance (as opposed to best practice) thinking were being allowed to dominate/co-opt community interests and public ownership/amenity:
- particularly in relation to the siting of the car park access tunnels in Walmer Street (as opposed to, for example, via Shamrock Street/Victoria Street), where the developer were asserting no better alternatives were available.
- the size, shape and utility of “Walmer Plaza”, which was being driven by the siting of access tunnels to underground car parking:
- the 2 metre uplift and associated steps , with the accompanying loss of “at grade” access to the Walmer Street bridge, would result in much reduced accessibility for pedestrians, the disabled and cyclists, which the revised cycle ramp design did little to ameliorate.
- the scope for conflict/accidents with a very confined space being used for both pedestrian and cyclist access.
- the lack of data or analysis of current pedestrian/disabled/cyclist traffic, potential growth and the capacity of the proposed plaza and pathway designs to accommodate traffic levels.
- The absence of integrated design and development of the river crossing and Yarra city trail intersection:
- Boroondara were applying to VicRoads for a grant to rebuild the ramp and land bridge on the Kew side and the bridge itself was time expired and needed rebuilding.
- Bringing these elements into play would allow redesign that provided at grade access to Walmer Street and more satisfactory design options for the “Plaza” and trail access etc – only government, as owner/planning authority/land manager, can do this.
 The Salta representatives handled politely what, at times, was a feisty session. Ducking the criticisms of the overall design, the key messages were that the “twin tunnels” was the optimal design solution and that the redesign of the bike access was a substantial response to previously expressed concerns.
The Salta representatives handled politely what, at times, was a feisty session. Ducking the criticisms of the overall design, the key messages were that the “twin tunnels” was the optimal design solution and that the redesign of the bike access was a substantial response to previously expressed concerns.
On the broader issue of the future of the bridge etc, they merely noted that the plaza design could accommodate a bridge realignment at some later date. Nothing was heard from Yarra Council or the Department of Planning.
- This emphasises the importance of government fulfilling its responsibilities for protecting and promoting the future of the public realm, such as the Walmer Street development.
A second consultation session was scheduled for 10.30-12.30 on Saturday 16 July at the display suite. For those who couldn’t make yesterday’s session, please make every effort to go to ensure we reinforce the message to the Council and Minister Wynne’s Department that the current proposals are not acceptable and that he and his department need to ensure delivery of an integrated plan for this area that meets long term community needs.
The Minister’s office is holding off decisions on next steps pending the outcome of the consultations. Wednesday was a great start. A strong turnout on Saturday will consolidate this message, which we can then carry forward into the media, Parliament etc.
Regards
Mike Waller
Mob 0438 616 240

July 20, 2016 at 11:30 am
Great work, Mike. As crappy as it is, I sort of gree that the car entrance is best situated there. Mid-block crossings are already ruining Victoria St and making it less safe (and more ugly). That’s still a bad solution. Shamrock St, perhaps. Flockhart St (where my kids daycare is) _should_ be a beautiful residential street, but it’s already a runway for high-speed motor vehicles. (It’s getting like mini-Southbank now). I’m loathe to see more cars funneled through there, though arguably, having the garage around there would make it car use less convenient, which may help prioritize walking/cycling. Perhaps you’re right. Frankly, I don’t really blame the developer, they are operating within the parameters set by our government. The core issue is our insane minimum parking requirements and similar policies that deem motor vehicle throughput more important than all other considerations. We have billions of dollars for EW link, hundreds of millions for Hoddle St upgrades, but we can’t replace a goddam 150 year old pedestrian bridge that’s barely wide enough for two beagles to pass each other? Disgraceful.